|
The tradition of a neighborhood party
was started once more in 2000 with the entire block being invited to join in a
picnic at the old Vessing plot. Now an annual event,
it expands each year to bring in a few more neighbors from Hillsdale and
Bonnie Lane.

Annual Neighborhood gathering 2003
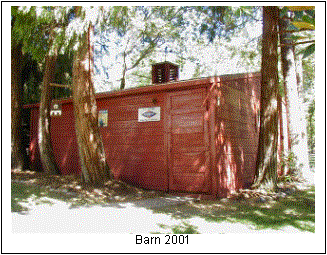 In
2001, John did a major revamp of the old shed which according to Vessing
relatives had served as a garage for ‘Lizzie’ – Henry’s model T. It too
had been moved from the old lot to the new one in 1950. The roofing was
galvanized sheet metal and had finally rusted to the point that the
squirrels were falling through the weak spots. So a new roof structure
was made by raising the gable ends with old siding from the North end.
With the addition of a cupola, it was renamed “the barn’ and now serves
as a woodshop. Flooring is still wooden, taking on a patchwork quilt
appearance as repairs and replacements are made. See for John's Web page for more info:
Barn
Rebuild In
2001, John did a major revamp of the old shed which according to Vessing
relatives had served as a garage for ‘Lizzie’ – Henry’s model T. It too
had been moved from the old lot to the new one in 1950. The roofing was
galvanized sheet metal and had finally rusted to the point that the
squirrels were falling through the weak spots. So a new roof structure
was made by raising the gable ends with old siding from the North end.
With the addition of a cupola, it was renamed “the barn’ and now serves
as a woodshop. Flooring is still wooden, taking on a patchwork quilt
appearance as repairs and replacements are made. See for John's Web page for more info:
Barn
Rebuild
The first major revision to the
exterior of the home was the revamp of the
side porch in 2003. The original entrance was defined by a long drive on
the farm ending at the South side of the house.
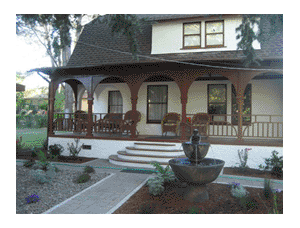 That approach was
modified only slightly when the house was moved to the current location.
Trees were planted and one was forced to approach the South side of the
house again. With the addition of the carport
closer to the house, the entrance actually move to the East side,
although no door was readily visible. After much consultation with
neighborhood design experts, the porch rails and steps were changed to
better define an approach to the house. The "Before and After" pictures
even made the Contra Costa Times Home and Garden Section. That approach was
modified only slightly when the house was moved to the current location.
Trees were planted and one was forced to approach the South side of the
house again. With the addition of the carport
closer to the house, the entrance actually move to the East side,
although no door was readily visible. After much consultation with
neighborhood design experts, the porch rails and steps were changed to
better define an approach to the house. The "Before and After" pictures
even made the Contra Costa Times Home and Garden Section.
Again, in this electronic age, see the
whole construction story at:
Porch 2002
to 2007 .
The 10’s in the New
Millennium
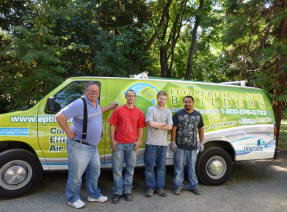
The late 2000's were quiet for major
interior home repairs or activities. But in 2012 a big improvement was full
home air conditioning and heat! We figure the History of Heat
for the Vessing Home started with a wood burning stove in the kitchen.
We had seen signs of a plastered up vent in the downstairs hall wall.
When the Family Room / Kitchen addition was done in the 30's, there was
a fireplace in that room. Not sure about the hall heater.
When the home was moved to the current location, the Family room
fireplace was plastered up and a gas floor heater like those installed
in the new homes was put in place of the old stove and vented through
the old chimney. That just had an off on key to modulate the heat
to the home. When the Lees moved in 19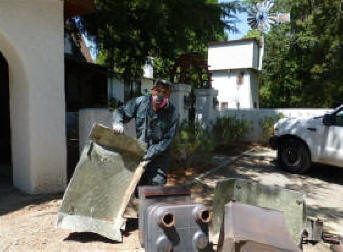 70, one of the first orders of
business was to install a thermostat. John found and old, dust gas
valve
in the corner, in the back of the great (and now long gone) Fred
Kelleway Hardware Store. 70, one of the first orders of
business was to install a thermostat. John found and old, dust gas
valve
in the corner, in the back of the great (and now long gone) Fred
Kelleway Hardware Store.
A safety prize in 1976 of an electric
switch which was programmable gave rise to one of the first set-back
thermostats. Just put in a second thermostat and label them "Day" and
"Night".
But in 2012, on to a new system - A big,
high efficiency hot water heater provides lost of hot water water to a
coil in a air handler. A
NEST thermostat is
provided for control and it has more computing power than the system on
the Moon Mission for Apollo 11.
In 2012 the 'Best Parlor' was painted
and redecorated. New bedroom furniture was purchased so that the
Lees did not have to climb stairs anymore. Just planning ahead.
A new pond and and yard work to the
north of the house was planned in 2012 and brought to fruition in 2013.
If you look at the subdivision map, you can see that on the north side
of the property, the creek was
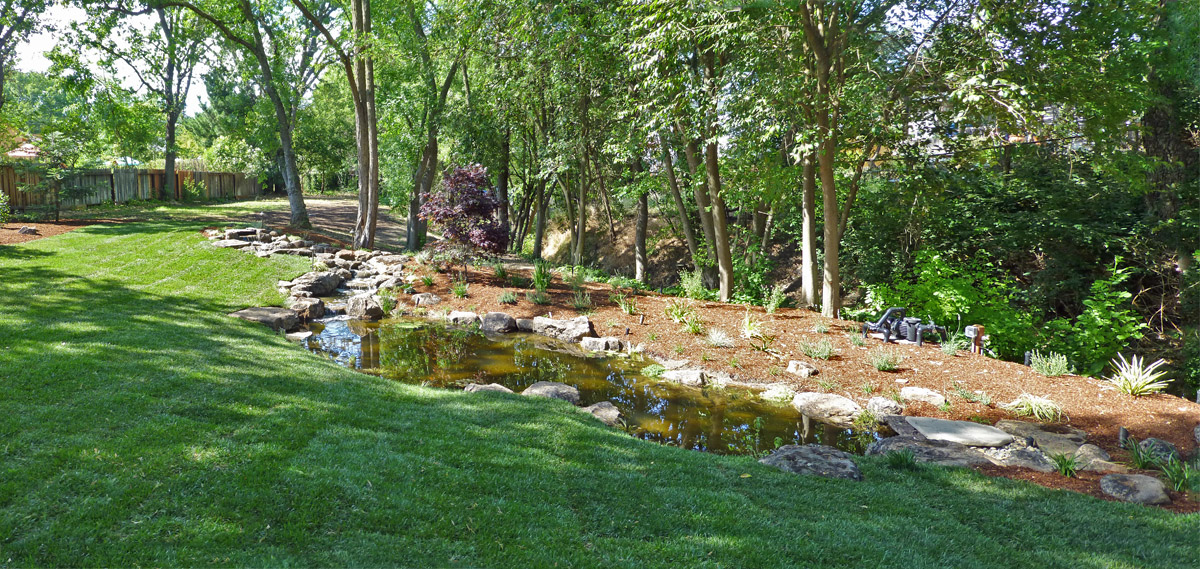
straightened from a meander to the West into a straight line. That
resulted in a depression that became filled with rosemary and became the
depository for trash burning ashes. That was outlawed in 1970 by
the Bay Area Air Quality Management District. Although the pond,
which was created in 1990, was enjoyable, it was hard to see from the
house and got pretty 'ripe' in the late summer. So Conover
Landscape was hired to design and build a replacement pond which was
visible from the house and easy to clean. A small recycle pump to
a waterfall was replaced by a much large one and the fall redirected to
be visible from the family room. John Lee was getting a bit too
old to do this on his own, although he provided a great degree of
technical expertise and quality supervision. The little area to
the North of the family room was made into a deck with French doors
providing access. Gavin Burke provided the construction talent for
that job. See more on this at the Lee Web Site:
Pond and Yard Project.
Weddings
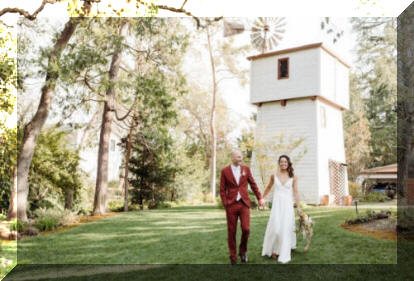
There have been about were about 5
weddings at the Vessing ranch. The latest is from 2020. When Sam
and John moved in next door in back, John and Kristen told them what
nice neighbors they had and related the story of their own wedding in
the yard a few years prior. On the day of the California Pandemic
closure, John ans Sam's arranged wedding venue cancelled. But the
reception was still on. What to do? So they knocked on the door at 1:30
and arranged to divert their guests to their home. Then through the back
gate to the pond area. All by 3:00!! See more weddings stories at
this WEB page.
|
 In
2001, John Lee’s random act of searching the Internet for name of the
family for which their street is named, ‘VESSING”, gave rise to the
e-mail address of one of the ‘twigs’ of the Vessing family tree. After
several pleasant interchanges, several family members attended the
annual ‘block party’ at the original Vessing ranch house and left behind
a plethora of photos, stories and family obituary notices.
In
2001, John Lee’s random act of searching the Internet for name of the
family for which their street is named, ‘VESSING”, gave rise to the
e-mail address of one of the ‘twigs’ of the Vessing family tree. After
several pleasant interchanges, several family members attended the
annual ‘block party’ at the original Vessing ranch house and left behind
a plethora of photos, stories and family obituary notices. 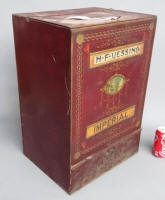
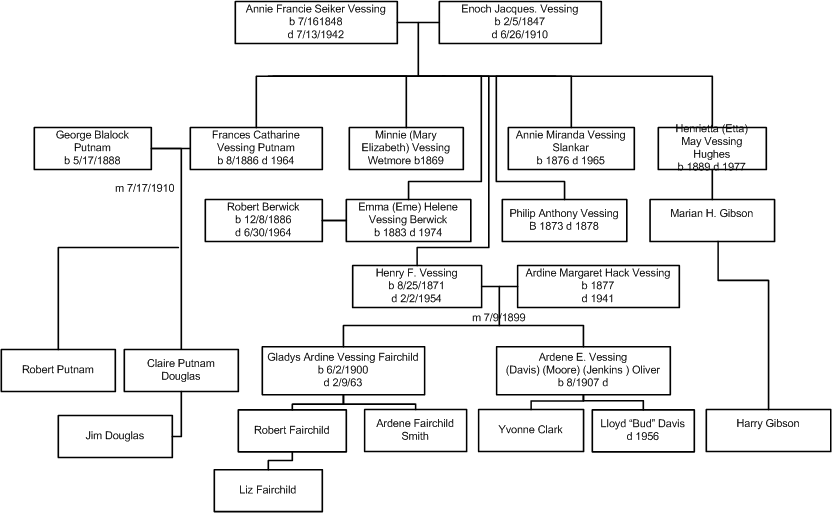
 The
Vessings came to Contra Costa County in 1908, when Henry Vessing’s
mother, Annie Vessing, purchased 16.38 acres in what was to become the
southern end of the City of Pleasant Hill. This plot was purchased from
the Putnam family and is essentially the same as that which was
subdivided in 1951. A map dated about that time indicates that Penniman,
Putnam, Rogers, Hook and Larkey were the major property owners in the
area at the time.
The
Vessings came to Contra Costa County in 1908, when Henry Vessing’s
mother, Annie Vessing, purchased 16.38 acres in what was to become the
southern end of the City of Pleasant Hill. This plot was purchased from
the Putnam family and is essentially the same as that which was
subdivided in 1951. A map dated about that time indicates that Penniman,
Putnam, Rogers, Hook and Larkey were the major property owners in the
area at the time. 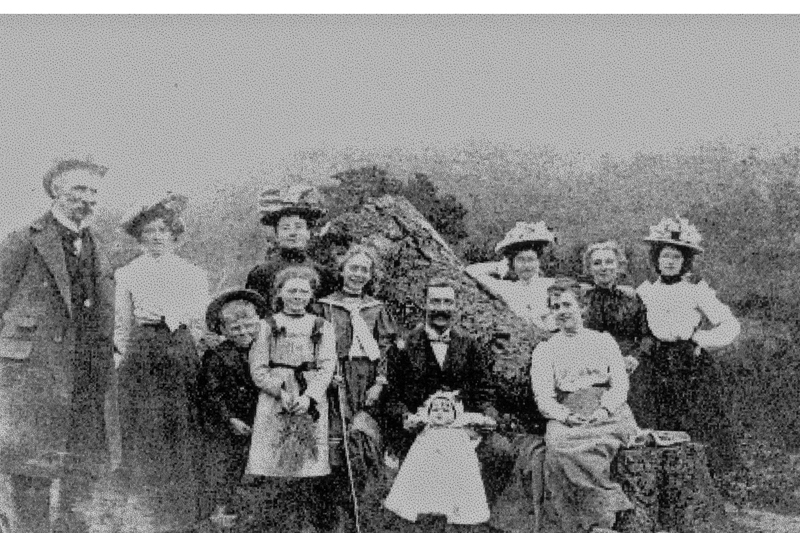
 According
to Valle Jo Whitfield, famed historian of Pleasant Hill, a school house
at the site just North of the current elementary school was used from
1892 until 1912. A new schoolhouse was built on Vessing property in 1912
in an area shaded by Eucalyptus trees. The picture to the left shows
Henry and Ardine’s daughter, Galdys, attending the school in 1913. So
obviously, the Vessings must have moved to the “country” prior to this
picture. There is a large, old stand of eucalyptus trees at the Southern
end of the current school yard which easily appear to be over 100 years
old. In this picture Gladys is standing next to her very best friend,
Bernice Putnam. Family stories relate that Bernice was blinded as a
teenager by watching an eclipse without proper eye protection. She fell
in love and married with Charlie Beatty who owned the Geary Road Service
station at the corner of Larkey Lane.
According
to Valle Jo Whitfield, famed historian of Pleasant Hill, a school house
at the site just North of the current elementary school was used from
1892 until 1912. A new schoolhouse was built on Vessing property in 1912
in an area shaded by Eucalyptus trees. The picture to the left shows
Henry and Ardine’s daughter, Galdys, attending the school in 1913. So
obviously, the Vessings must have moved to the “country” prior to this
picture. There is a large, old stand of eucalyptus trees at the Southern
end of the current school yard which easily appear to be over 100 years
old. In this picture Gladys is standing next to her very best friend,
Bernice Putnam. Family stories relate that Bernice was blinded as a
teenager by watching an eclipse without proper eye protection. She fell
in love and married with Charlie Beatty who owned the Geary Road Service
station at the corner of Larkey Lane. 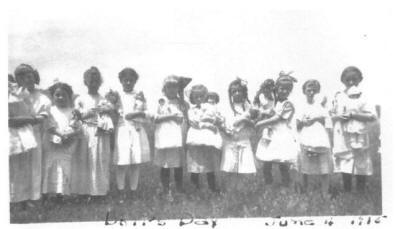
 According
to Valle Jo, the school was expanded in 1917 and then abandoned for a
new school build back on the original school site in 1920. That still
stands as the “Old School House”. The “expansion” appears to be the
portion of the old school that was subsequently moved to the Vessing
property. After Enoch died in 1910, his widow Annie lived with her
daughter Eme in Henry’s older home at 839 37th street in Oakland at
least until 1919. Henry must have introduced his sister to a co-worker,
Bob Berwick.
According
to Valle Jo, the school was expanded in 1917 and then abandoned for a
new school build back on the original school site in 1920. That still
stands as the “Old School House”. The “expansion” appears to be the
portion of the old school that was subsequently moved to the Vessing
property. After Enoch died in 1910, his widow Annie lived with her
daughter Eme in Henry’s older home at 839 37th street in Oakland at
least until 1919. Henry must have introduced his sister to a co-worker,
Bob Berwick.  Bob's
dashing picture with his ‘Mail Harley’ is in the Pleasant Hill Museum.
Bob married Eme and must have taken over old school building as their
home around 1920 when it was abandon in favor of a new building on the
original site. There is some thought that the schoolhouse was moved to
the current site, either by dismantling and reassembly or jacking and
drayage.
Bob's
dashing picture with his ‘Mail Harley’ is in the Pleasant Hill Museum.
Bob married Eme and must have taken over old school building as their
home around 1920 when it was abandon in favor of a new building on the
original site. There is some thought that the schoolhouse was moved to
the current site, either by dismantling and reassembly or jacking and
drayage.  Yvonne
Clark, granddaughter of Henry Vessing, is in possession of letters from
Henry in the summer of 1919 indicating it’s tough to make a living on
$60 per month delivering mail. He planned to celebrate their 20th
wedding anniversary driving to Tahoe (a two day trip back then). The
depression must have been difficult for the Vessings as there are
several property transactions and mortgages in 1932. But it was also
tough for many of the other farmers in Pleasant Hill, there being many
tales of tough times with the Hook Family, once the biggest farming
families in the area.
Yvonne
Clark, granddaughter of Henry Vessing, is in possession of letters from
Henry in the summer of 1919 indicating it’s tough to make a living on
$60 per month delivering mail. He planned to celebrate their 20th
wedding anniversary driving to Tahoe (a two day trip back then). The
depression must have been difficult for the Vessings as there are
several property transactions and mortgages in 1932. But it was also
tough for many of the other farmers in Pleasant Hill, there being many
tales of tough times with the Hook Family, once the biggest farming
families in the area. 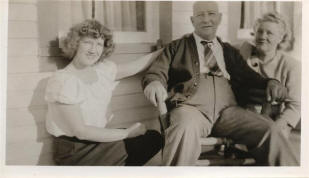 Henry
retired from the post Office in 1936 after an 18 year career. He had
suffered a stroke according to family notes. This picture from his great
granddaughter shows Henry with his daughters on Glady's porch in
Placerville about 1949.
Henry
retired from the post Office in 1936 after an 18 year career. He had
suffered a stroke according to family notes. This picture from his great
granddaughter shows Henry with his daughters on Glady's porch in
Placerville about 1949. Pleasant
Hill ‘boomed’ in the 50’s with several large subdivision – catering to
the post WW 2 families. The Vessings also decided it was time to sell
off the property to the developers. In preparation to divide the
property, a plot he owned North of the original plot was sold to the
School district and now serves as a soccer and ball field maintained by
Park and Recreation. The Country Gardens subdivision was dated in May of
1950 and shows that Henry carved out a desirable piece of property
bounded by the arroyo which was a part of Murderous Creek.
Pleasant
Hill ‘boomed’ in the 50’s with several large subdivision – catering to
the post WW 2 families. The Vessings also decided it was time to sell
off the property to the developers. In preparation to divide the
property, a plot he owned North of the original plot was sold to the
School district and now serves as a soccer and ball field maintained by
Park and Recreation. The Country Gardens subdivision was dated in May of
1950 and shows that Henry carved out a desirable piece of property
bounded by the arroyo which was a part of Murderous Creek. 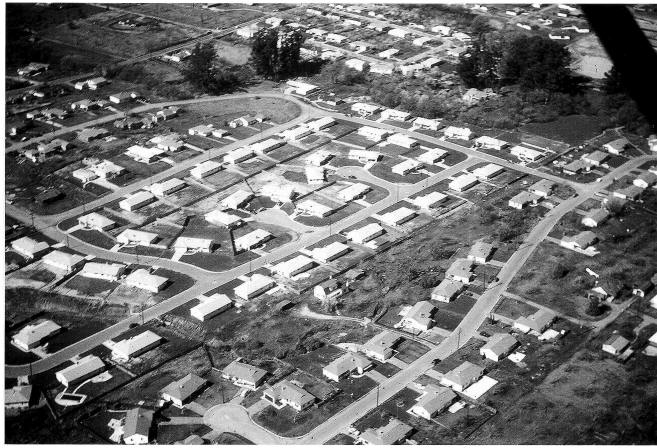
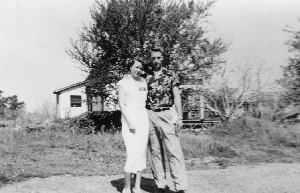 The home was put on a new foundation
at the current location. Here is a photo of Dick and Yvonne Clark
who are standing in front of the home just after it was moved.
The home was put on a new foundation
at the current location. Here is a photo of Dick and Yvonne Clark
who are standing in front of the home just after it was moved. The home was sold in 1958, a few years after
Henry died for the grand sum of $11,000. The new owner was Terry
and Lavern McLeod. Terry was a building inspector for the City of
Walnut Creek and a local historical society had this picture of him
holding a year's worth of permits in the Fall of 1959.
The home was sold in 1958, a few years after
Henry died for the grand sum of $11,000. The new owner was Terry
and Lavern McLeod. Terry was a building inspector for the City of
Walnut Creek and a local historical society had this picture of him
holding a year's worth of permits in the Fall of 1959. John
and Jo-Ann Lee purchased the home in March of 1970 and moved in with
their 4 month old daughter, Catharine. John had just been transferred to
the then new Exxon Refinery in Benicia. They had sold their 1880
Victorian summer home in New Jersey and wanted to trade up for something
more modern. The Vessing home was the first and only home they saw in
California – a case of love at first sight for Jo-Ann. It was a stretch
to purchase the home as the house payments were going to increase by 20%
- from $150 to $180!!
John
and Jo-Ann Lee purchased the home in March of 1970 and moved in with
their 4 month old daughter, Catharine. John had just been transferred to
the then new Exxon Refinery in Benicia. They had sold their 1880
Victorian summer home in New Jersey and wanted to trade up for something
more modern. The Vessing home was the first and only home they saw in
California – a case of love at first sight for Jo-Ann. It was a stretch
to purchase the home as the house payments were going to increase by 20%
- from $150 to $180!! 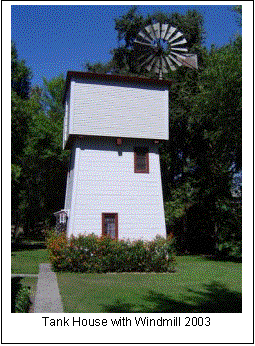
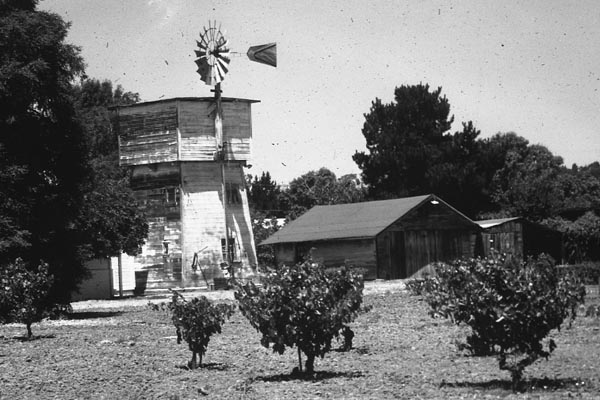
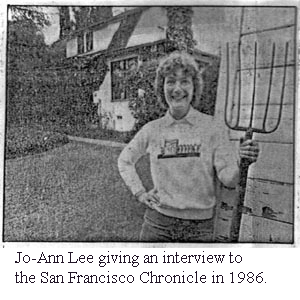 The
creek was subject to some significant flooding in both 1954 and April,
1958. The inability of Grayson and Walnut creek to handle all the water
led to the Army Corps of engineers “solving the problem” with a series
of large ditches for the main channels. There was a move afoot in 1985
to put all of Murderous Creek in large pipes whose smooth bore could
easily handle a 100 year rainfall. Residents of Vessing Road helped form
“Friends of Creeks in Urban Settings” (FOCUS) which led to a much
downsized scope of planned improvements for Drainage area 46.
The
creek was subject to some significant flooding in both 1954 and April,
1958. The inability of Grayson and Walnut creek to handle all the water
led to the Army Corps of engineers “solving the problem” with a series
of large ditches for the main channels. There was a move afoot in 1985
to put all of Murderous Creek in large pipes whose smooth bore could
easily handle a 100 year rainfall. Residents of Vessing Road helped form
“Friends of Creeks in Urban Settings” (FOCUS) which led to a much
downsized scope of planned improvements for Drainage area 46.  The
creek wasn't always known as "Murderer's Creek." Historically,
"murderer's" is inaccurate, and until 1852, the creek had no name. In
1844, a former Irish sailor named William Welch was granted 13,000 acres
of land between Arroyo del Hambre (Alhambra Creek) and the Arroyo de las
Nueces (Walnut Creek). The name, Las Juntas, referred to the junction of
the two streams. Welch died two years later and his heirs petitioned for
the division of his estate, prompting the probate court to call for a
survey of the land. That was completed in August 1852.
The
creek wasn't always known as "Murderer's Creek." Historically,
"murderer's" is inaccurate, and until 1852, the creek had no name. In
1844, a former Irish sailor named William Welch was granted 13,000 acres
of land between Arroyo del Hambre (Alhambra Creek) and the Arroyo de las
Nueces (Walnut Creek). The name, Las Juntas, referred to the junction of
the two streams. Welch died two years later and his heirs petitioned for
the division of his estate, prompting the probate court to call for a
survey of the land. That was completed in August 1852. 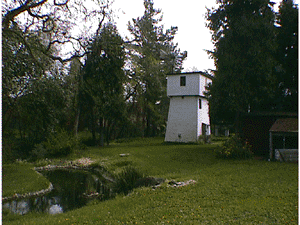 In
1990, the old creek bed to the North of the house was cleared of all the
old trash and ashes and turned into a pond, fed by a siphon from the
South end of the yard.
In
1990, the old creek bed to the North of the house was cleared of all the
old trash and ashes and turned into a pond, fed by a siphon from the
South end of the yard. 
 In
2001, John did a major revamp of the old shed which according to Vessing
relatives had served as a garage for ‘Lizzie’ – Henry’s model T. It too
had been moved from the old lot to the new one in 1950. The roofing was
galvanized sheet metal and had finally rusted to the point that the
squirrels were falling through the weak spots. So a new roof structure
was made by raising the gable ends with old siding from the North end.
With the addition of a cupola, it was renamed “the barn’ and now serves
as a woodshop. Flooring is still wooden, taking on a patchwork quilt
appearance as repairs and replacements are made. See for John's Web page for more info:
In
2001, John did a major revamp of the old shed which according to Vessing
relatives had served as a garage for ‘Lizzie’ – Henry’s model T. It too
had been moved from the old lot to the new one in 1950. The roofing was
galvanized sheet metal and had finally rusted to the point that the
squirrels were falling through the weak spots. So a new roof structure
was made by raising the gable ends with old siding from the North end.
With the addition of a cupola, it was renamed “the barn’ and now serves
as a woodshop. Flooring is still wooden, taking on a patchwork quilt
appearance as repairs and replacements are made. See for John's Web page for more info:
 That approach was
modified only slightly when the house was moved to the current location.
Trees were planted and one was forced to approach the South side of the
house again. With the addition of the carport
closer to the house, the entrance actually move to the East side,
although no door was readily visible. After much consultation with
neighborhood design experts, the porch rails and steps were changed to
better define an approach to the house. The "Before and After" pictures
even made the Contra Costa Times Home and Garden Section.
That approach was
modified only slightly when the house was moved to the current location.
Trees were planted and one was forced to approach the South side of the
house again. With the addition of the carport
closer to the house, the entrance actually move to the East side,
although no door was readily visible. After much consultation with
neighborhood design experts, the porch rails and steps were changed to
better define an approach to the house. The "Before and After" pictures
even made the Contra Costa Times Home and Garden Section. 
